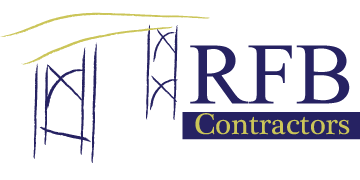HEALTHCARE
Kaiser Permanente Medical Building
KENNESAW, GEORGIA
OWNER: Kaiser Permanente
ARCHITECT: HDR, Inc.
PROJECT DATA: $24 Million | 85,000 SF
Three-story addition of a medical office building including urgent care, procedures, imaging, pharmacy, and general practices. The addition consists of a steel frame, masonry, metal panel, and curtainwall façade, complete build-out of the interior including medical equipment. Brasfield & Gorrie was the managing partner of this joint venture project.
Floyd Medical Center COVID-19 ICU Rooms
ROME, GEORGIA
OWNER: Floyd Medical Center / GEMA
ARCHITECT:
PROJECT DATA: 20 ICU Rooms | 10,500 SF
RFB provided Construction Management Services for the erection and assembly of a 10,500 SF Modular Building for GEMA with 20 ICU rooms. Modular Units were manufactured off-site. Work included site grading & site drainage, foundations, HVAC (negative pressure to fit the standards for infectious disease isolation units), HEPA filtered air system, medical gas, etc.
Northeast Georgia Medical Center COVID-19 ICU Rooms
GAINESVILLE, GEORGIA
OWNER: Northeast Georgia Medical Center / GEMA
ARCHITECT:
PROJECT DATA: 20 ICU Rooms | 10,500 SF
RFB provided Construction Management Services for the erection and assembly of a 10,500 sqft Modular Building for GEMA with 20 ICU rooms. Modular Units were manufactured off-site. Work included site grading & site drainage, foundations, HVAC (negative pressure to fit the standards for infectious disease isolation units), HEPA filtered air system, medical gas, etc.



